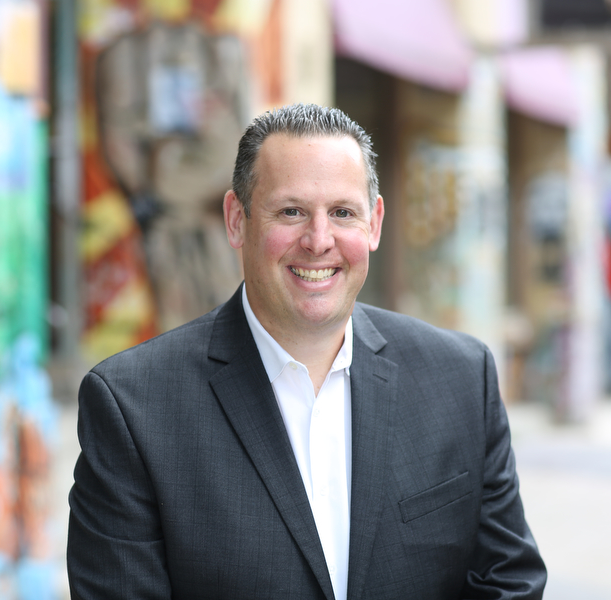-
80 - 96 Sherbrook in Winnipeg: Office for lease : MLS®# 680bf863afc5874478e47e3a
80 - 96 Sherbrook Winnipeg R3C 2B3 $1 /sqftOffice- Status:
- For Lease
- MLS® Num:
- 680bf863afc5874478e47e3a
- Floor Area:
- 7,134 sq. ft.663 m2
7134 sq ft of Developed second floor office space. currently divided into 1018 sq ft, 1285 sq ft and 743 sq ft,776 sq ft, and 2300 sq ft separate spaces. Two of the units have their own private washroom plus access to 2 additional washrooms one of which is accessible.. There are 2 sets of stairs and a lift to provide accessible access to the space. Up to 8 surface parking stalls available. Heat and a/c plus hydro all included in the additional rent. Base rent on the 1018 sq ft unit and the 1285 sq ft unit is 14.00 per sq ft, while base rent on the other units start at 1.00 per sq ft for the first year. (id:2493) More detailsListed by Monopoly Realty- HARRY ODWAK
- MONOPOLY REALTY
- 1 (204) 7924327
- Contact by Email
-
647 Broadway in Winnipeg: Office for lease : MLS®# 66b5149ea86453206cd3da0d
647 Broadway Winnipeg R3C 0X2 $12 /sqftOffice- Status:
- For Lease
- MLS® Num:
- 66b5149ea86453206cd3da0d
- Floor Area:
- 5,508 sq. ft.512 m2
Second floor office space available now. Approx. 5500 sq ft of developed office space made up of multiple private offices and examination rooms. There is accessible access via a chair lift. Centrally l;ocated, 6 parking spots available .Active medical office and pharmacy on the main floor. This could be an excellent location for complimentary type activity to the services offered on the main floor. (id:2493) More detailsListed by Monopoly Realty- HARRY ODWAK
- MONOPOLY REALTY
- 1 (204) 7924327
- Contact by Email
Data was last updated January 30, 2026 at 07:15 PM (UTC)
REALTOR®, REALTORS®, and the REALTOR® logo are certification marks that are owned by REALTOR®
Canada Inc. and licensed exclusively to The Canadian Real Estate Association (CREA). These
certification marks identify real estate professionals who are members of CREA and who
must abide by CREA’s By‐Laws, Rules, and the REALTOR® Code. The MLS® trademark and the
MLS® logo are owned by CREA and identify the quality of services provided by real estate
professionals who are members of CREA.
The information contained on this site is based in whole or in part on information that is provided by
members of The Canadian Real Estate Association, who are responsible for its accuracy.
CREA reproduces and distributes this information as a service for its members and assumes
no responsibility for its accuracy.
Website is operated by a brokerage or salesperson who is a member of The Canadian Real Estate Association.
The listing content on this website is protected by copyright and
other laws, and is intended solely for the private, non‐commercial use by individuals. Any
other reproduction, distribution or use of the content, in whole or in part, is specifically
forbidden. The prohibited uses include commercial use, “screen scraping”, “database
scraping”, and any other activity intended to collect, store, reorganize or manipulate data on
the pages produced by or displayed on this website.

Monopoly Realty
Office Address:
#2-733 Pembina Highway
Winnipeg, MB, R3M 2L8
